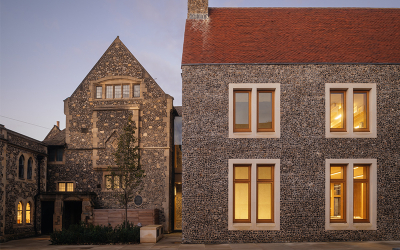Award-winning new-build for the Jerwood Foundation A new gallery and restaurant, built in a challenging site on the seafront in Hastings. It incorporates an innovative ground-source heating and cooling system, enabling the building to achieve impressively low emissions for a structure of its kind. Jerwood Gallery, located in…
Irrigation works for redesigned Sunken Garden and statue adjacent to the Grade I-listed Baroque Orangery.
World-class science facilities for a larger student body in the UK’s most historic school. A teaching block featuring six state-of-the-art physics labs, an auditorium for 140 people, and staff and circulation areas. It connects to refurbished biology and chemistry facilities, fostering interdisciplinary collaboration. It is the first new build…
A series of commissions for The King’s School Canterbury £48m plan. As part of The King’s School Canterbury £48 million development plan, five projects have been undertaken: the Malthouse Performing Arts Centre, Kingsdown House, Mitchinson’s Day House, an International College, and the Precincts project with the Rausing Science Centre…
Eco-Friendly home for international students entering UK Boarding A three-storey, cross-laminated timber building surrounding a courtyard, designed for international students. It features 34 ensuite bedrooms for 80 students, staff flats, and teaching facilities, primarily located on the ground floor, including classrooms, music rooms, IT suites, art studios, and common…
A modern performance centre developed within a historic maltings. A former maltings now hosts drama and dance studios, a 350-seat theatre encouraging pupil involvement both on and off stage. Foyers, carved out from historic barley kilns, connect to a commercial kitchen, dining rooms, science labs, and art studios. Additional…
Masterful conversion of Grade II-listed building of archaeological importance Redevelopment of a workshop into a day house with study and social spaces, kitchenette, shower, WC’s, lockers, and facilities for the deputy house parent and matron, including a 3-bed apartment and a separate study. Achieved BREEAM ‘Very Good’. The…
Described as a ‘pavilion on the edge of the park’, the Kingston Quaker Centre has a calm and spacious feel. It was designed as a modern, harmonious hub with sustainability at its heart, where Quakers can worship and the wider Kingston community can enjoy its facilities.
Heritage-Sensitive Phased Refurbishment and New Boarding Accommodation Phase 1 involved the restoration and refurbishment of the Butterfield Building and Master’s House to create boarding accommodation for 30 pupils, including a common room, quiet study area, and kitchen. Phase 2 introduced a new building for older pupils, achieving a BREEAM…
The Arts Centre at the Lady Eleanor Holles School won a 2014 RIBA London award. The project was to build a new music and art department, a new 350-seat purpose-built theatre and some new teaching accommodation for a leading independent girls’ school in London.














